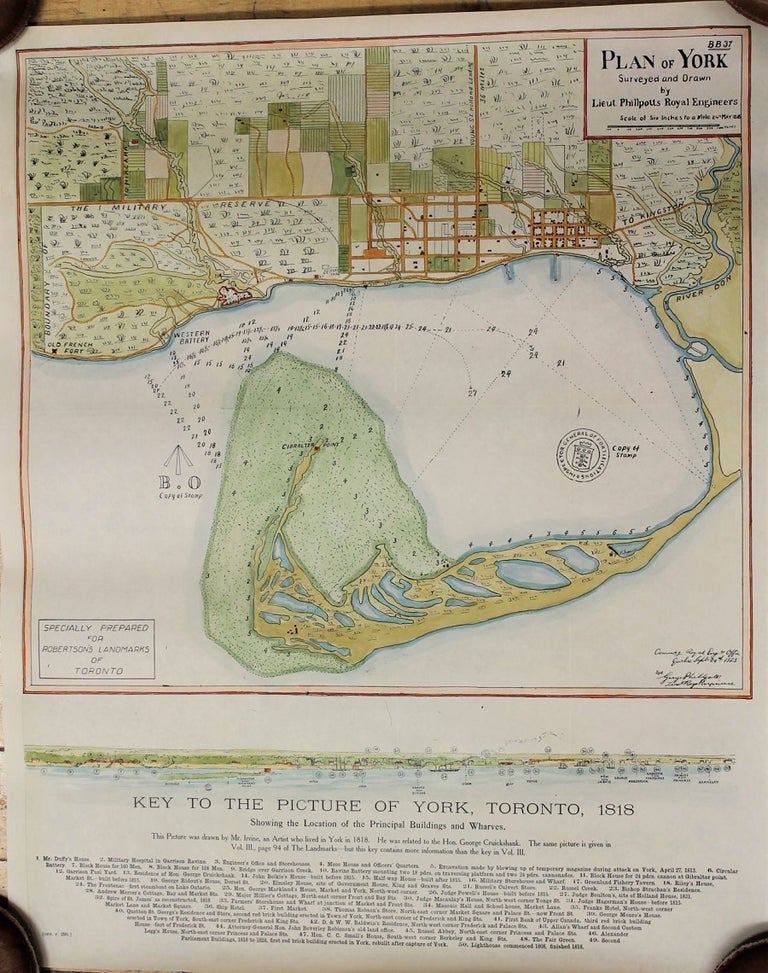
Plan of York Surveyed and Drawn by Lieut. Phillpotts Royal Engineers
Toronto: c.1823 but c.1900. Size : 490x395 (mm), 19.29x15.55 (Inches), Coloring: Hand Colored, Category: Maps Canada Ontario South York Toronto; Maps City Maps;. Very good, backed on acid free tissue paper for long term preservation. Item #M2704
Size : 490x395 (mm), 19.29x15.55 (Inches), Coloring: Hand Colored, Category: Maps Canada Ontario South York Toronto; Maps City Maps;.
Price: $1,250.00
See all items in
Maps
See all items by Lieut. Phillpotts
